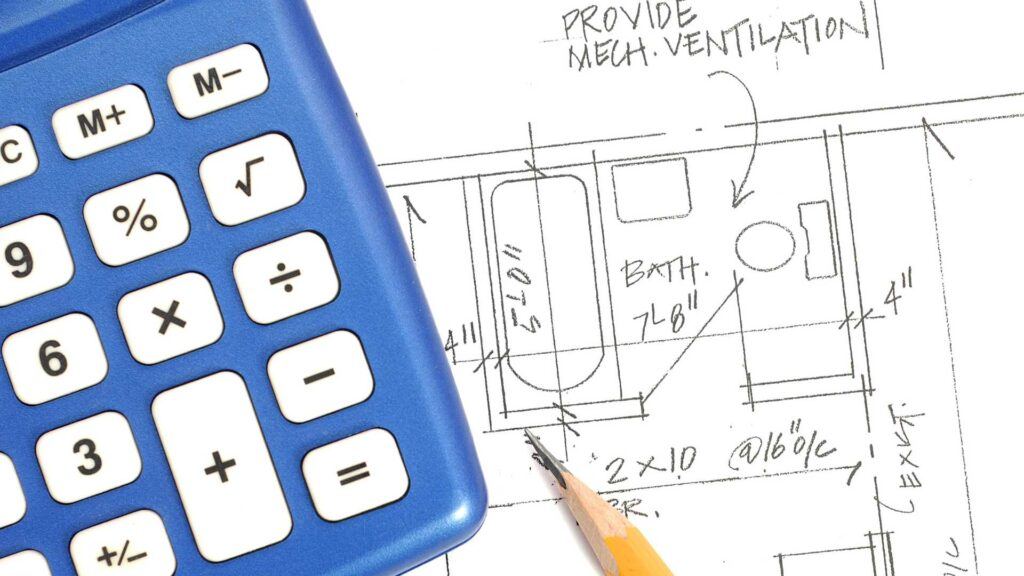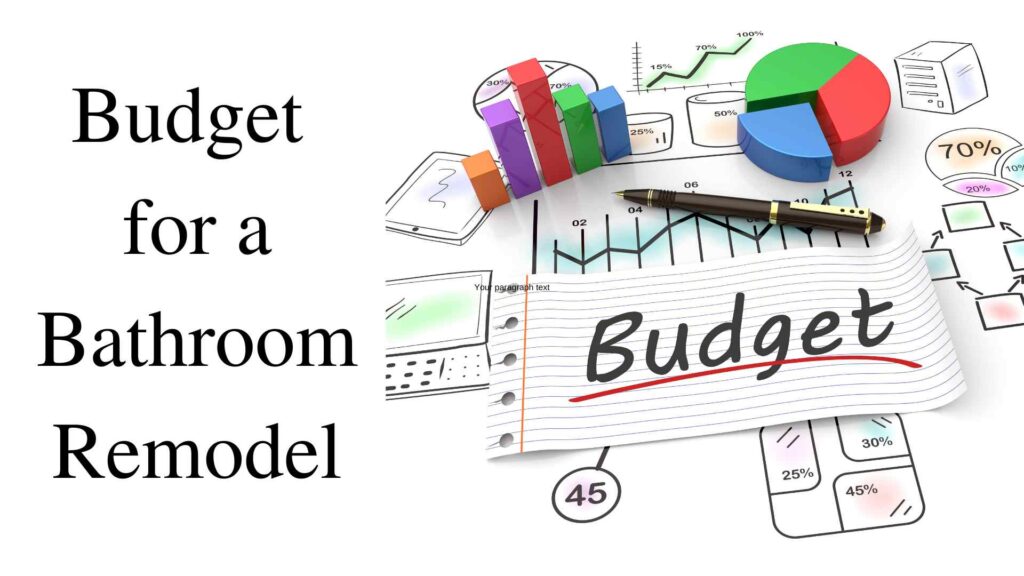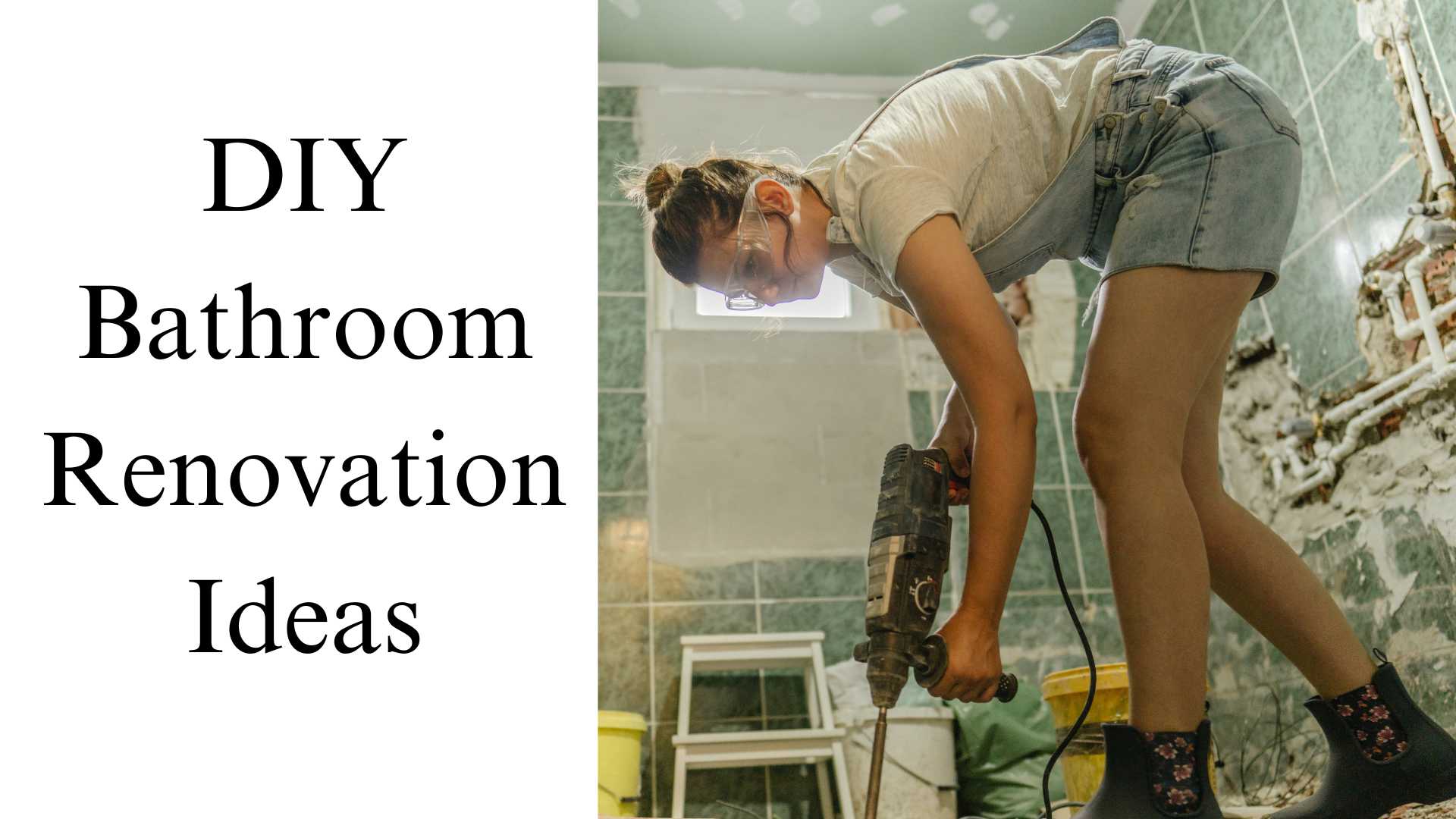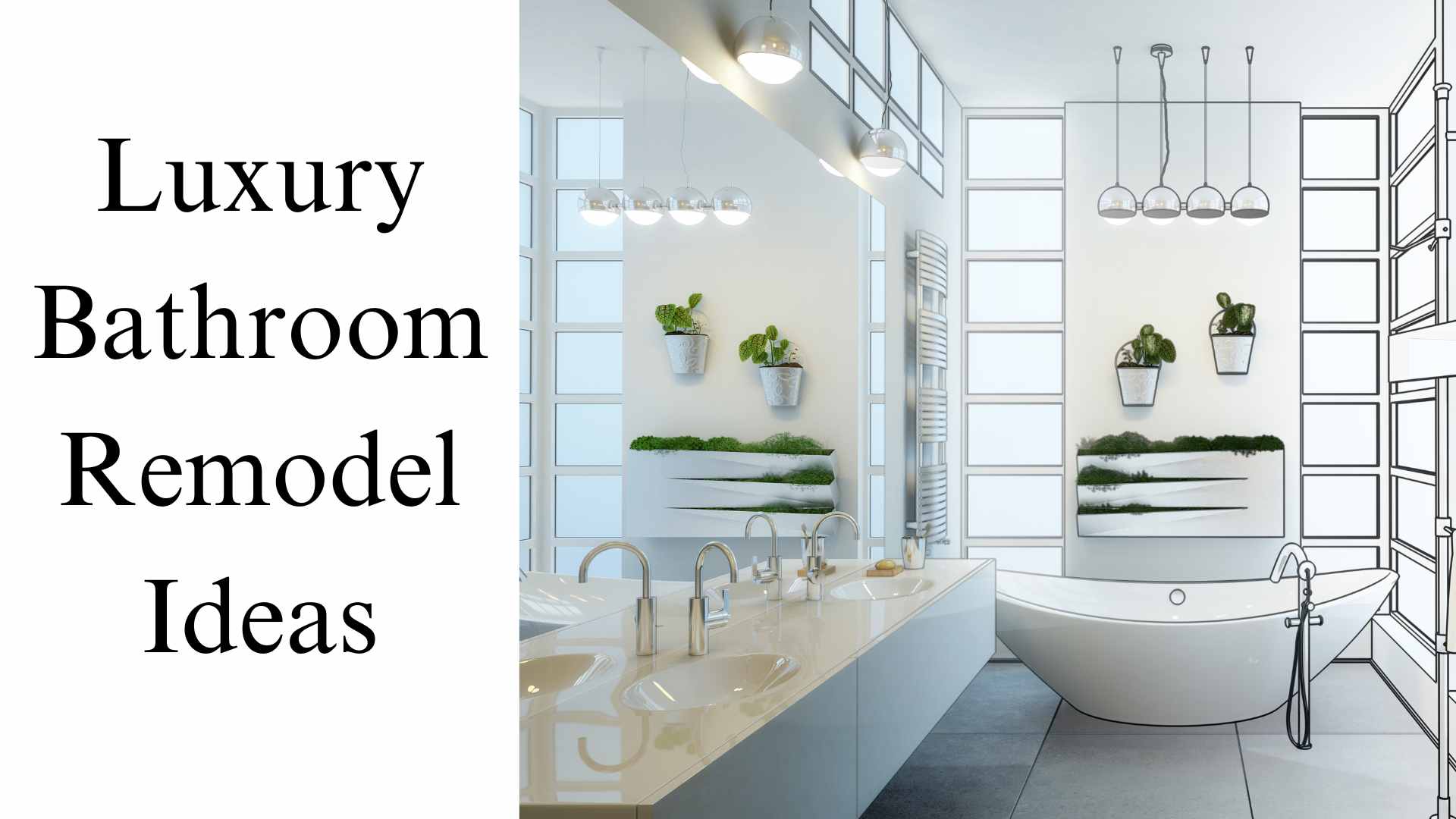In creating a comfortable and accessible living space, few areas are as crucial as the bathroom. For those with mobility challenges, a standard bathroom can pose daily obstacles affecting safety and independence. This is where the concept of a “handicapped bathroom remodel” comes into play, offering a transformative solution.
Imagine a bathroom that is not just functional but tailored to meet your specific needs or those of a loved one. Picture a space that effortlessly combines accessibility and aesthetics. In this comprehensive guide, we’ll explore the world of handicapped bathroom renovations, shedding light on the essential considerations, design choices, and expert insights you need to create an accessible bathroom that enhances comfort and quality of life.
Whether you’re a caregiver seeking ways to improve a family member’s daily routine or an individual looking to regain independence, this blog will serve as your roadmap to creating a handicap-accessible bathroom that suits your unique requirements. We’ve covered you, from legal requirements and budget planning to choosing the right fixtures and safety features.
Join us on this journey, and let’s embark on the path to a more accessible and enjoyable bathroom experience through the art of handicapped bathroom remodeling. Your dream bathroom is closer than you think!
Assessing the Need
Assessing the need for a handicapped bathroom remodel is the crucial first step toward creating a more accessible and inclusive living space. Understanding the diverse target audience, which includes seniors, people with disabilities, and caregivers, lays the foundation for this transformative journey.
Standard bathrooms present many challenges, from narrow doorways and slippery floors to high tubs and limited space, making daily routines a struggle.
However, the benefits of a handicap-accessible bathroom are profound, encompassing enhanced safety, independence, and overall comfort.
Recognizing the need for such a remodel improves the quality of life for individuals with mobility challenges and aligns with the principles of inclusivity and empathy, fostering a more inclusive home environment for all.
Planning Your Handicap Bathroom Remodel
1. Budget Considerations
Planning your handicapped bathroom remodel should begin with a clear budget in mind. Determine how much you’re willing to invest in this project, considering the cost of materials and labor. Remember that while accessibility is essential, you can still find budget-friendly options that meet your needs without breaking the bank.

2. Legal Requirements and Building Codes
Before diving into the design phase, research and understand your area’s legal requirements and building codes. These regulations ensure that your remodel complies with safety standards and accessibility guidelines. Failure to adhere to these codes could result in costly revisions.
3. Design and Layout Considerations
Designing an accessible bathroom involves thoughtful consideration of layout and fixtures. Ensure enough space for easy maneuverability, especially for wheelchairs or mobility aids. Choose fixtures like grab bars and non-slip flooring that enhance safety without sacrificing style. A professional designer or contractor can provide valuable insights into optimizing your bathroom’s layout.
Working with a Professional Contractor or Designer
Collaborating with experienced professionals is often the key to a successful handicap bathroom remodel. Contractors and designers specializing in accessibility can offer tailored solutions, guide you through the design process, and ensure that your project meets all necessary standards. Check their credentials and ask for references to find the right partner for your remodel.

Planning is the foundation of a successful handicap bathroom remodel.
By carefully considering your budget, legal requirements, design choices, and professional support, you’ll set the stage for a remodel that not only meets your accessibility needs but also aligns with your aesthetic preferences and lifestyle.
Printable Remodel Checklist
Choosing the Right Fixtures and Features
1. Walk-In Tubs vs. Roll-In Showers:
One of the critical decisions in a handicapped bathroom remodel is choosing between a walk-in tub and a roll-in shower.
Walk-in tubs offer a seated bathing experience with a low step-in threshold, making them suitable for individuals who prefer to bathe.
On the other hand, roll-in showers feature a barrier-free entry, accommodating wheelchairs and providing ease of access for those who prefer showering. The choice depends on individual preferences and mobility needs, and it’s essential to consider factors like safety and comfort.
2. Toilet Options
When it comes to toilets, consider options like comfort height toilets, which are slightly taller than standard toilets and make it easier for users to sit down and stand up. With their adjustable height and clear floor space, wall-mounted toilets can enhance accessibility.
Selecting the proper toilet ensures ease of use and comfort for individuals with mobility challenges.
3. Sink and Countertop Considerations
The sink and countertop design plays a significant role in accessibility. Wall-mounted sinks provide space underneath for wheelchair users and allow for easy access. Consider installing lever-handle faucets, which are easier to grip and operate, ensuring that users of all abilities can use the sink independently.
4. Grab Bars, Handrails, and Accessibility Accessories
Installing grab bars and handrails strategically throughout the bathroom is crucial for safety and support. These fixtures provide stability when moving around the bathroom and can be customized to suit specific needs. Additionally, accessibility accessories like shower seats, handheld showerheads, and non-slip mats enhance the overall usability of the bathroom.5.

5. Flooring and Slip-Resistant Options
Flooring choices play a vital role in bathroom safety. Opt for slip-resistant flooring materials to minimize the risk of accidents. Materials like textured tiles, non-slip vinyl, or rubber flooring can provide traction, especially in wet conditions. Choosing the right flooring ensures a secure and stable footing for users.
In summary, selecting the right fixtures and features for your handicapped bathroom remodel is critical to creating an accessible and safe space. Each choice should align with the specific needs and preferences of the user while prioritizing safety and ease of use. Consulting with accessibility experts or professionals can help you make informed decisions tailored to your unique requirements.
Accessibility and Safety
1. Proper Lighting:
Adequate lighting is fundamental to bathroom safety. Well-placed lighting fixtures can eliminate shadows and dark corners, reducing the risk of trips and falls. Consider installing motion-activated lights illuminating the bathroom as you enter, ensuring visibility at all times, even during nighttime visits.
2. Lever Handles vs. Traditional Doorknobs:
The choice between lever handles and traditional doorknobs can significantly impact accessibility. Lever handles are more accessible, requiring minimal hand strength or dexterity. They are a practical choice for individuals with limited mobility or grip strength, ensuring easy access to and from the bathroom.
Faucet and Shower Controls
Selecting user-friendly faucet and shower controls is crucial. Lever-style or touch-sensitive controls are preferred for their ease of use. Temperature controls with clear, contrasting indicators make it simpler for users to adjust water temperature without confusion. These small design choices can make a big difference in usability.
Emergency Response Considerations
A clear plan is essential in emergencies, such as slips or falls. Consider installing an emergency call system or a phone within reach in the bathroom. Additionally, ensuring that the bathroom door is easy to unlock inside and outside is critical for safety and rapid response.
Creating an accessible and safe bathroom environment goes beyond the visible fixtures and features. It involves thoughtful considerations in lighting, door accessibility, and emergency preparedness. These elements contribute to the safety and peace of mind of those using the bathroom, especially those with mobility challenges. By incorporating these accessibility and safety features, you can transform your bathroom into a secure and user-friendly space that prioritizes the well-being of its users.
Construction and Installation
Hiring Experienced Contractors
One of the most critical steps in the construction phase is hiring experienced contractors or professionals with expertise in handicap bathroom remodels. They understand the unique challenges and requirements of accessible design and can ensure that your project meets all necessary codes and regulations. Verify their credentials, ask for references, and review their previous work to make an informed choice.

Timeline and Project Milestones
Establish a clear timeline for your handicapped bathroom remodel project. Define key milestones and deadlines to keep the project on track. A well-structured timeline helps manage expectations and ensures that the remodel proceeds smoothly.
Inspections and Compliance Checks
Schedule inspections and compliance checks throughout construction to ensure that the work aligns with local building codes and accessibility standards. Address any issues promptly to avoid costly delays or revisions later in the project.
Dealing with Unexpected Challenges
Remodeling projects can sometimes encounter unexpected challenges, such as structural or hidden plumbing problems. Be prepared for these surprises by setting aside a contingency fund and openly communicating with your contractor. A flexible approach can help you navigate unexpected hurdles more effectively.
Navigating the construction and installation phase of your handicapped bathroom remodel requires careful planning and collaboration with experienced professionals. By establishing a clear timeline, adhering to compliance requirements, and being prepared for unforeseen challenges, you can ensure that your project proceeds smoothly and results in a safe and accessible bathroom that meets your needs.
Finishing Touches and Aesthetics
Color Schemes and Decor Choices
While the primary focus of a handicapped bathroom remodel is accessibility and safety, don’t overlook the importance of aesthetics. Choose color schemes and decor elements that create a pleasing and inviting atmosphere. Consider soothing colors and cohesive design themes that align with your style or the overall ambiance of your home.
Blending Accessibility with Style
Achieving a balance between accessibility and style is vital. Look for fixtures and accessories that offer both functionality and visual appeal. For example, grab bars can be designed to match your bathroom’s decor rather than standing out as valuable additions. This integration of style into accessibility features ensures that your accessible bathroom remains attractive.

Choosing Durable and Easy-to-Maintain Materials
Accessibility doesn’t mean sacrificing durability. Select materials that can withstand the wear and tear of daily use and are easy to maintain. For instance, opt for easy-to-clean surfaces that resist stains and damage, such as tile or solid-surface countertops. This ensures that your bathroom remains functional and visually pleasing over the long term.
Balancing aesthetics with accessibility, is an essential aspect of the finishing touches in your handicap bathroom remodel. By choosing decor elements that enhance the visual appeal of your bathroom while ensuring durability and ease of maintenance, you can create a beautiful and practical space.
Maintenance and Long-Term Considerations
Regular Inspections and Maintenance
Once your handicapped bathroom remodel is complete, it’s essential to establish a routine for regular inspections and maintenance. This includes checking the condition of grab bars, handrails, non-slip surfaces, and all accessibility features. Address any issues promptly to maintain a safe and functional environment.
Adapting as Needs Change
Over time, the needs of bathroom users may evolve. It’s crucial to remain flexible and adaptable. Consider that what works today may require adjustments in the future. Be open to modifying your bathroom to accommodate changing requirements, whether due to aging or changing mobility needs.
Addressing Wear and Tear
Bathrooms are high-traffic areas, and wear and tear are inevitable. To maintain the longevity of your remodel, promptly address any signs of wear, such as chipped tiles, loose fixtures, or peeling paint. Regular cleaning and minor repairs can extend the life of your accessible bathroom.
By prioritizing regular inspections, adaptability to changing needs, and proactive maintenance, you can ensure that your handicapped bathroom remodel remains a safe and functional space for the long term. It’s an investment in convenience and peace of mind, allowing individuals with mobility challenges to continue enjoying the benefits of an accessible bathroom.
Transforming Accessibility and Comfort
In creating an accessible and comfortable bathroom, we’ve explored every facet of the handicapped bathroom remodel process. From understanding the vital importance of accessibility to the practical aspects of planning, design, and construction, we’ve delved deep into the world of inclusive home improvements.
The essence of a handicapped bathroom remodel goes beyond mere functionality; it’s about empowerment. It’s about creating spaces that honor independence, enhance safety, and inspire confidence. It’s about embracing a lifestyle where mobility challenges no longer define the boundaries of what’s possible.

As we’ve seen, the benefits of a well-planned and executed remodel extend far beyond the immediate user. It provides peace of mind to caregivers, promotes inclusivity within our homes, and prepares us for the changes that come with aging.
We hope this comprehensive guide has given you the knowledge and inspiration to embark on your transformative journey. The stories of real-life successes remind us that every step toward accessibility is toward a more compassionate and inclusive world.
So, whether you’re a caregiver looking to improve the quality of life for a loved one, an individual seeking greater independence, or someone planning for the future, remember that a handicapped bathroom remodel is more than just a renovation; it’s a statement of empowerment and inclusivity.
It’s time to unlock the door to a new level of accessibility and comfort. Your journey toward a safer, more inclusive, and beautifully designed accessible bathroom begins now.





